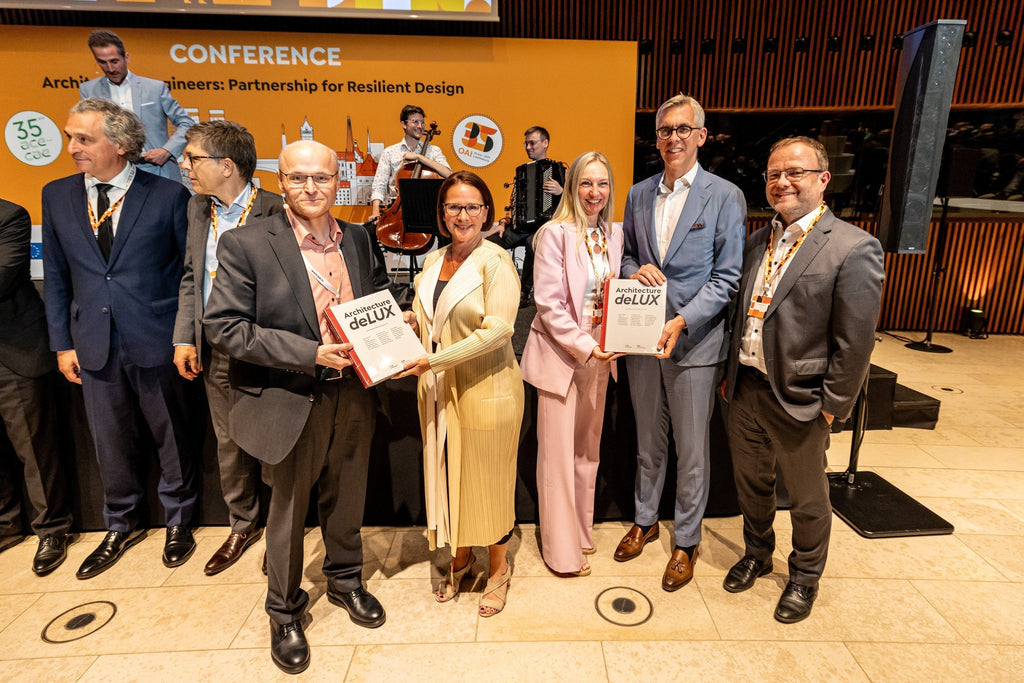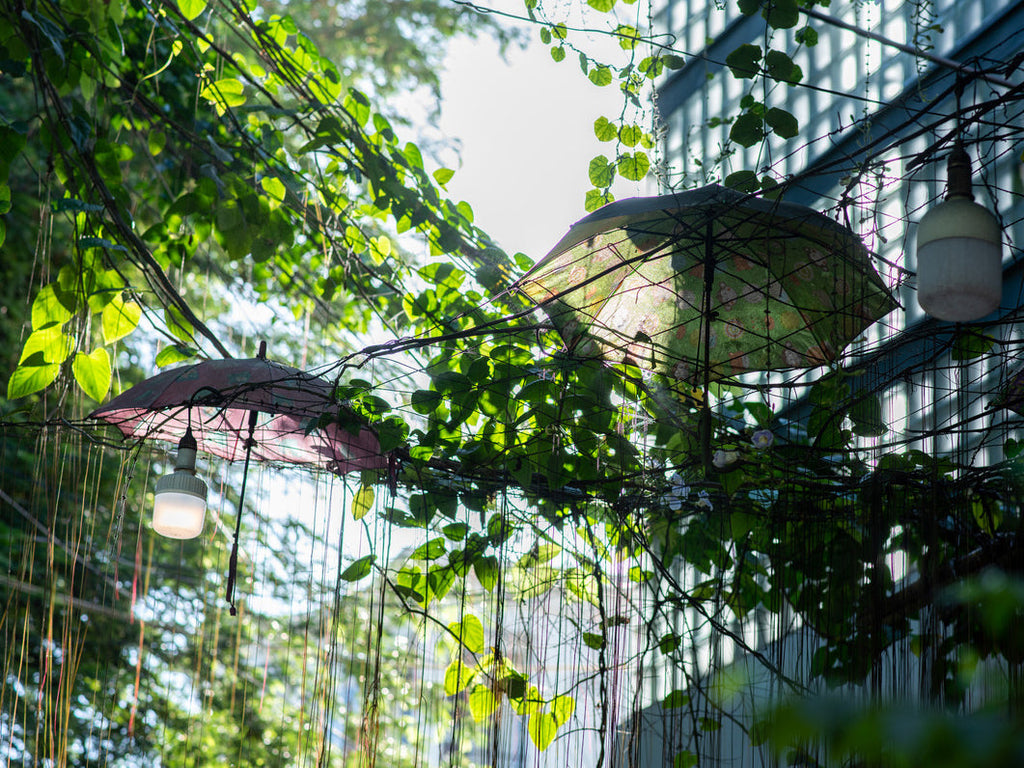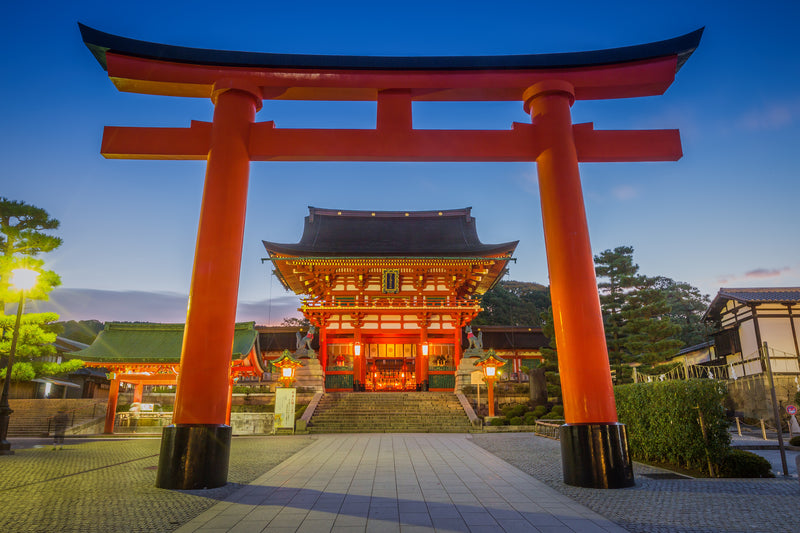In this interview, Pierre Hurt, director of the Luxembourg Order of Architects, talks about the international character of his country, excellence in architectural criticism, and Architecture deLUX, the joint project with DOM publishers.
Interview: Damien Leaf
Photo: Book launch in Luxembourg in May 2025. Pierre Hurt (far left) with Yuriko Backes (Minister for Mobility and Public Works; Defense; and Gender Equality and Diversity), Michelle Friederici (President of the OAI), Léon Gloden (Minister for Home Affairs), and Patrick Nosbusch (Vice-President of the OAI). © Yann Wirthor
Mr. Hurt, Luxembourg is located in the heart of Europe. Is this also reflected in its architecture?
Luxembourgers are not only fluent in German and French, but also feel at home in both the Romance and Germanic cultures. Luxembourg is a multicultural society: of the 675,000 inhabitants, only 50 per cent have Luxembourg nationality. You can maybe see it in the architectural style. What distinguishes our architects and engineers is a high degree of internationalisation and a cosmopolitan outlook: All Luxembourg architects have studied abroad, and many foreigners, both expats and commuters, work in the firms. Luxembourg is the only country where cross-border architecture and engineering is already a reality in Europe: A quarter of architects working in Luxembourg come from neighbouring countries.
A lot of building work has been done in Luxembourg in recent times.
Yes, if only because of Luxembourg’s rise as a financial centre and the European institutions that have settled here. And there’s of course the demographic development: within 50 years, the population has almost doubled. Accordingly, the number of architectural firms established in Luxembourg – 520 in 2025 – has more than tripled since 1990.
You have been part of these changes. 35 years ago, you became the founding director of the Ordre des Architectes et des Ingénieurs-Conseils (OAI). Unlike in other countries, you combine a wide range of different professions under one roof.
Yes, that is quite unique. All the women and men who conceive the built world we live in are represented in the OAI: architects, consulting engineers, landscape architects, interior architects, urban planners. Beyond its missions as a legal body, as a professional organisation, and as an institution of public interest, the OAI enhances the real dimension of its members’ work at an economic, social, artistic, and cultural level in order to achieve a sustainable, smart, and high-quality living environment.
What has been your personal highlight in the past three decades?
I’m proud that we’ve built up a great deal of credibility as a partner for legal, professional, and cultural dialogue, taking all dimensions into account that reflect the full range of what architecture, engineering, and urbanism are about. It starts with the fact that we only accept truly independent architects and engineers who have no conflicts of interest, such as a stake in a construction company. There’s also a cultural mission to our work. We want to promote a broad understanding in society of the quality of buildings and the importance of independent planners. "Design first – build smart, sustainable and inclusive": Professional, independent, integrated, and detailed design guarantees added value to any project. That is why the OAI has recently developed the methodology in holistic collaboration moai.lu.
A master’s programme in architecture was finally set up at Luxembourg University a few years ago. How important is that?
It’s a crucial step in moving the debate on architecture and engineering forward. We also work with students on activities.
For Architecture deLUX, which has been published by DOM publishers in May 2025 to mark the 35th anniversary of the OAI, you invited ten critics from neighbouring countries to write about contemporary architecture in Luxembourg. What was the idea behind this?
Over the years, we have published a number of our own publications, including the architectour.lu guide, whose database can also be accessed online, as well as books featuring our clients "Bauhärepräis" award. However, what is often missing in a small country like ours, where there is no specialised media and little coverage of architecture in the daily press, is a critical view from the outside. Good reporting is particularly important for increasing public participation. We need the feedback after completion and then two years later to understand how we should build well. Architecture deLUX aims to provide impetus for architectural criticism like this.
What makes a good review?
A good critic understands the context – what the requirements and constraints might have been, but also the sustainability of a project – and doesn’t just follow their own aesthetic ideas. It’s a challenging task.
Apart from independent architecture journalism, what else needs to change in Luxembourg?
We implemented the EU’s green building directives earlier than other countries and are now realising that we may have gone too far by overregulating in all aspects. Similar to the German "Gebäudetyp E", we are trying to build simpler and faster, but better. It’s important that we don’t just demolish buildings after 20 years, but build for 100 years. We also need to rethink urban planning: there is urban sprawl, with houses built to the left and right of transport axes. We need more quality density and harmony in the public space. So, for example, eco-neighbourhoods are built where cars are not allowed.
PIERRE HURT has been the director of Luxembourg’s Ordre des Architectes et des Ingénieurs-Conseils (OAI) since its foundation in 1990. The OAI brings together five professions: architects, interior architects, consulting engineers, urban planners, and landscape architects/engineers. The institution thus represents more than 5,600 people currently working in this field.








 Strengthening climate resilience in Central Vietnam trough nature-based solutions: Vertical green elements will create a shady and cool public space for school children and residents on hot days. © GCLH
Strengthening climate resilience in Central Vietnam trough nature-based solutions: Vertical green elements will create a shady and cool public space for school children and residents on hot days. © GCLH





